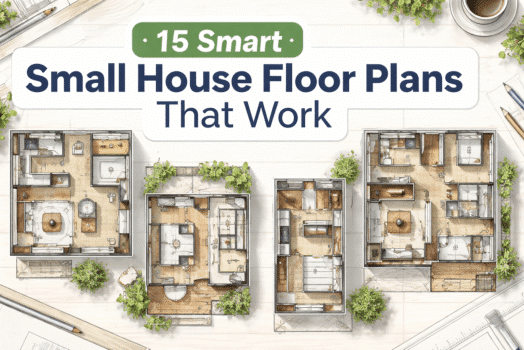Key Takeaways
- Understand the essential steps in custom home building to realize your vision.
- Discover innovative trends that are reshaping modern home design.
- Learn about common challenges and how to overcome them in the planning process.
- Explore sustainable building practices that are beneficial for both the environment and homeowners.
Custom home building involves selecting the right lot, designing layouts, and balancing aesthetics with functionality. It involves careful planning, understanding timelines and budgets, and incorporating sustainable features, innovative technology, or unique architectural elements to create a personal sanctuary.
Understanding Custom Home Building
Building custom homes is a journey of creation, where dreams become architectural blueprints, and personal ideas manifest into tangible spaces. This meticulous process allows homeowners to engrave their personalities into every inch of their living environment. The intention is to meet practicality and mold an emotionally resonant space that reflects lifestyle, values, and aspirations. From selecting the right floor plans to the intricate details of interior finishes, this journey is both exhilarating and demanding, requiring a balance of creativity and realism.
Custom home building involves collaborating with stakeholders like architects and contractors, navigating zoning laws, and navigating architectural styles. Despite the complexity, the freedom to customize every detail offers a rewarding experience.
Essential Steps in the Custom Home Process
Budget planning is crucial for a custom home project, guiding scope, size, style, and materials. It involves anticipating costs for permits, site work, and market fluctuations. Adjusting expectations to fit the financial plan helps avoid mid-project issues. Engaging the right team, including builders and architects, ensures a cohesive and aesthetically pleasing end product.
Innovative Trends in Home Design
Home design continues evolving, with innovative trends focusing on functionality and sustainability. Smart home technology is becoming increasingly popular, allowing homeowners to control lighting, temperature, and security systems easily. Open-concept layouts remain a favorite, fostering spacious and interconnected living areas. Additionally, sustainable materials and energy-efficient designs are gaining traction, reducing the environmental impact of new builds. For those considering a fresh start, exploring new build homes provides the opportunity to incorporate these trends into a personalized, modern living space tailored to meet aesthetic and practical needs.
Common Challenges in Custom Home Building
Custom home construction presents challenges like budgeting, zoning laws, and building regulations. Market volatility can lead to unforeseen expenses, so having a contingency fund is recommended. Communication with builders, architects, and local planners is crucial; homeowners often act as project managers. Flexibility and foresight are essential when encountering delays or adapting plans due to material availability or site conditions.
Sustainable Practices in Modern Custom Homes
Environmental responsibility is transforming custom home construction, focusing on sustainability. Techniques like solar energy and rainwater harvesting systems are becoming more accessible and economically viable. Energy-efficient appliances, insulation materials, and heat-reflective roofing can reduce energy consumption and improve comfort. Sustainable design offers reduced utility costs, increased home value, better indoor air quality, and natural light access. Integrating these elements into the design ensures seamless integration with the architectural style.
The Importance of Personalization in Home Design
Personalization transforms a custom house into a home that speaks volumes about its inhabitants. It’s more than aesthetic choices; it’s about creating functional spaces that meet everyday needs while embracing individual tastes. Home design personalization can range from large-scale architectural decisions, like the layout that considers family dynamics, to minute details, such as color schemes and materials that evoke emotional connections.
Personalization also extends to creating multifunctional spaces. Open-plan kitchens that transition into dining areas or adaptable office spaces that double as guest bedrooms maximize functionality. Ultimately, the combination of practicality and personal flair ensures a home that feels lived-in and cherished, providing a personal oasis tailored to life’s rhythms and transitions.



